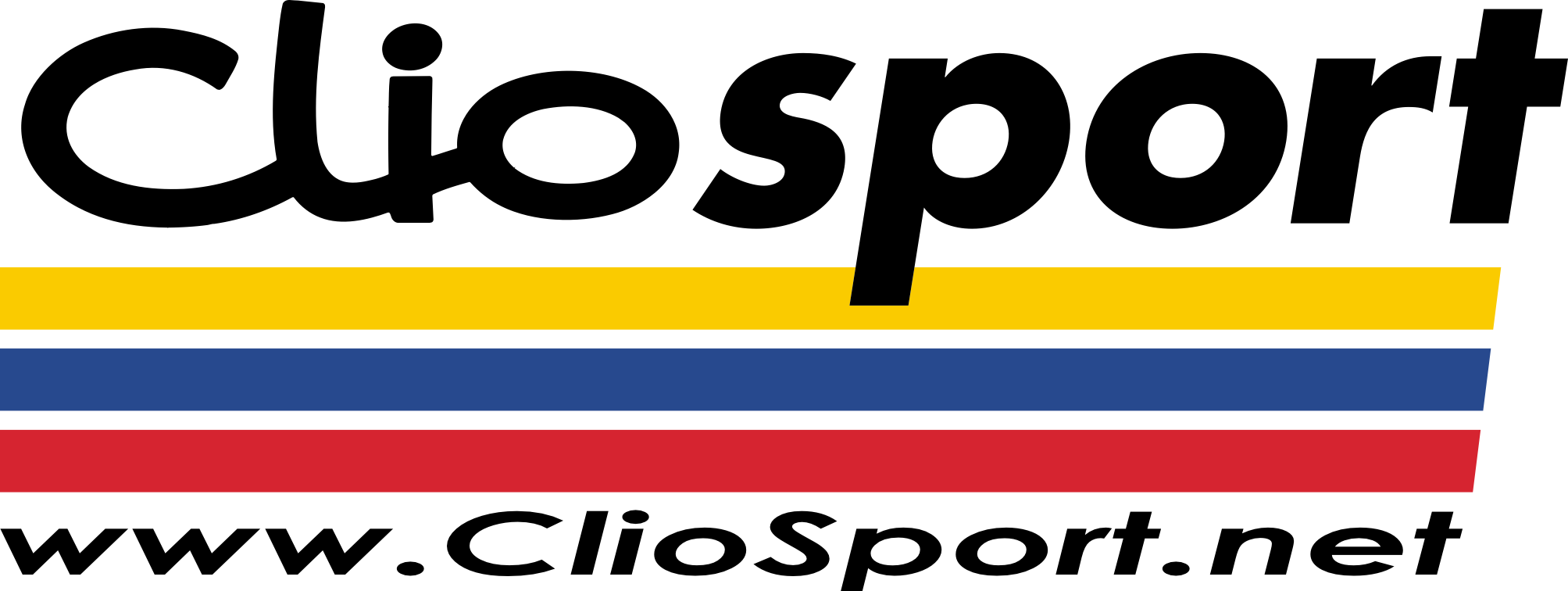I use it all day every day as i work for an architectural practice, feel free to pm me if you need help.
The best tools for drawing a simple floor plan are the line tools and the trim and extend tools.
Shortcut keys for the keyboard for each are as follows. along with these you also have the normal icons on the screen which you can just click, shortcuts are faster though

L = Line, type how far you want it to go e.g 5m = 5000mm etc so just work out what measurements you'll be using e.g metres, millimetres etc
TR = Trim, useful for trimmings lines that extend past each other etc, follow the instructions on the command line at the bottom of the screen to work out how to use it.
EX = Extend, does the opposite to Trim, if two lines dont meet you can extend them to meet each other etc.
you also have move and copy that are useful. if you have a scroll wheel on your mouse you can set this up to pan around the model/paper space when clicked.
there are sooooooo many more tools and shortcuts etc but they are the BASIC ones to get used to it, there's a lot of useful guides on the net for shortcuts and learning to navigate your way round cad, Cad 2009 has a built in wizard too iirc to help you.
give us a shout if you need any more help.


